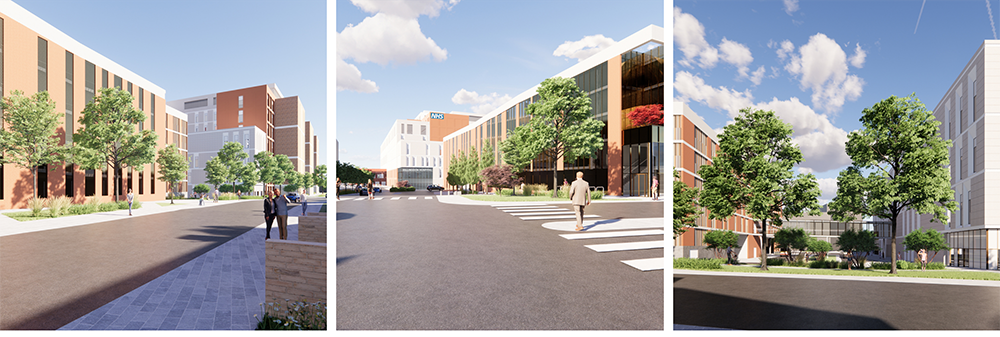Plans for the new Hillingdon Hospital take another step forward

The plans propose a new state-of-the-art hospital for the residents of Hillingdon, and beyond, which supports the very best in delivery of healthcare.
It will have the same mix of services as currently available at Hillingdon Hospital; be built in the same location (next to the current hospital) and the current hospital will remain open during construction. The new hospital will mean significant improvements in care for patients including:
- More floor space - A 40 per cent increase in floorspace
- More beds - From 484 to 489 beds on the Hillingdon Hospital site
- More Diagnostics - More CT scanners: from 2 in the current hospital to 5. More MRI scanners: from 2 (one of which is a mobile unit) in the current hospital to 3
- More single bedrooms - From around 28 per cent currently to over 70 per cent
- An improved critical care department - Next to a high dependency unit and significantly expanded to meet future demand
- A much larger Emergency Department - An entirely new department with significantly larger floorspace incorporating specialist services and diagnostics services together on one floor.
A summary of the plans – including a scale model of what the new hospital might look like – is available to see in person at an exhibition in Uxbridge Library from today to 27 July.
The exhibition includes posters with artist impressions of the new hospital as well as more information on how the plans should improve care and services.
To support our plans, visit the Hillingdon Hospital redevelopment exhibition page
Jason Seez, senior responsible officer for the redevelopment said:
“The new Hillingdon Hospital is a once in a lifetime opportunity to build a state-of-the-art new facility for the people of Hillingdon and beyond.
“Today’s planning application is another step forward in our plans. We really want to hear your views and get your support so please do visit our exhibition in Uxbridge Library or visit the council website.
Prof Abbas Khakoo, clinical lead for the redevelopment said: “Our plans are clear that the new Hillingdon Hospital is going to be more than just a new building – it will mean we can make significant improvements for our patients.
“This includes more single rooms – over 70 per cent of rooms in the new hospital will be singles compared to under 30 per cent currently, more MRI and CT scanners and a much bigger A&E with all the services needed in the same place.”
At a glance: More features of the new hospital
- Maternity - A new midwife-led unit co-located to the labour ward for seamless and safe transfer when needed
- Children and Young People (CYP) - Separate in-patient area for older children (adolescents) and over 80% single rooms. Specially designed cubicles to treat children and young people in the emergency department
- More day cases - Increased treatment facilities in outpatients means we can do more surgery as day cases – relieving pressure on our theatres
- Better place to stay - Inpatient wards at the top of the building to take advantage of natural light and views
- Infection Control - More infection control facilities such as isolation rooms and ability to separate patient flows
