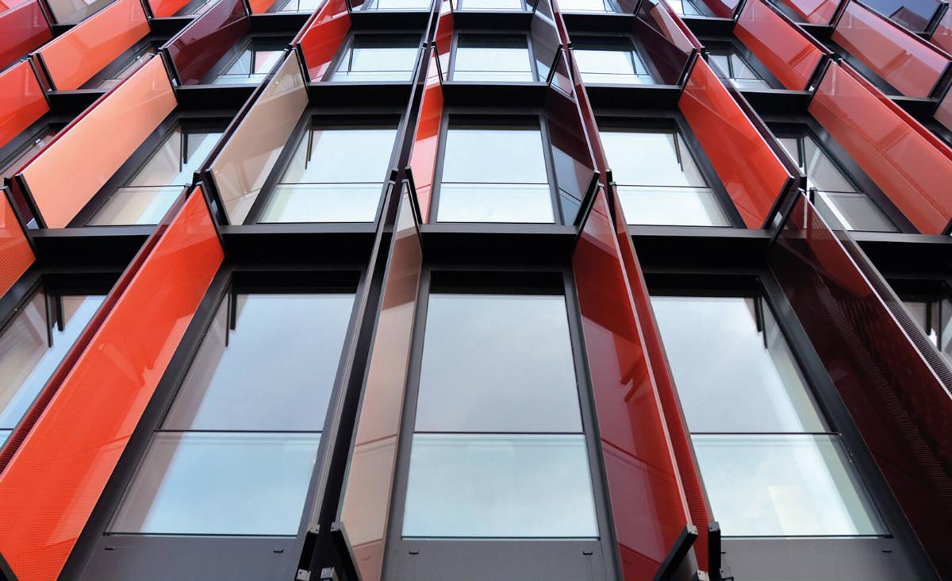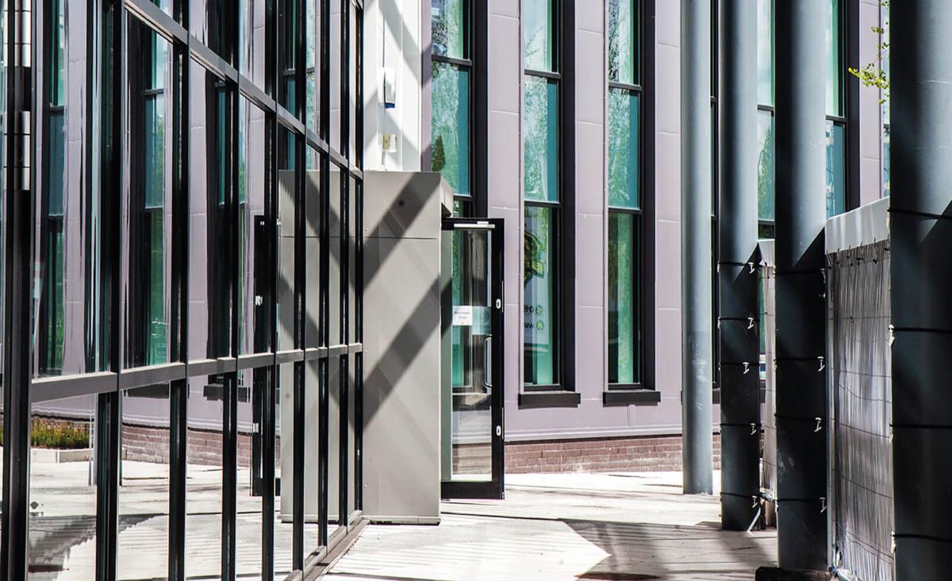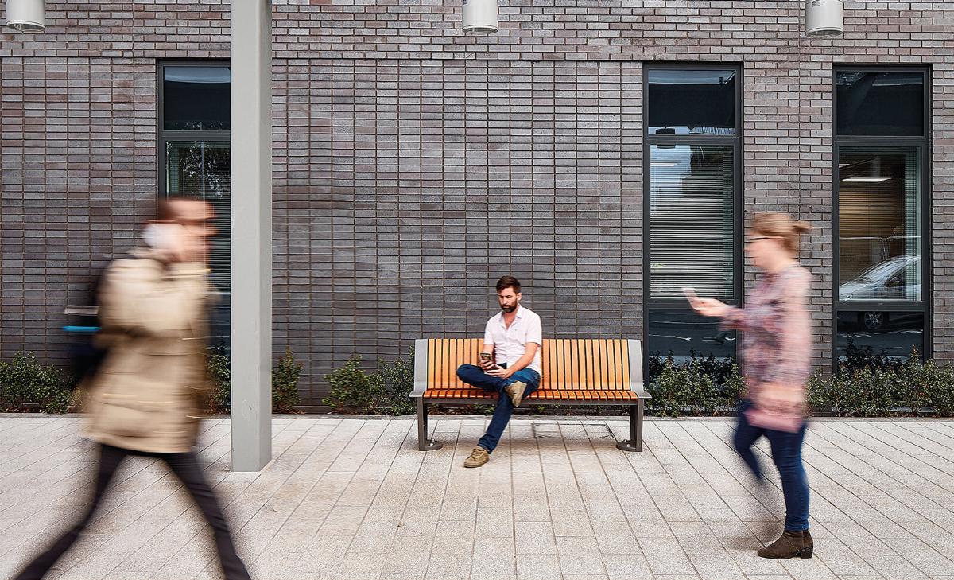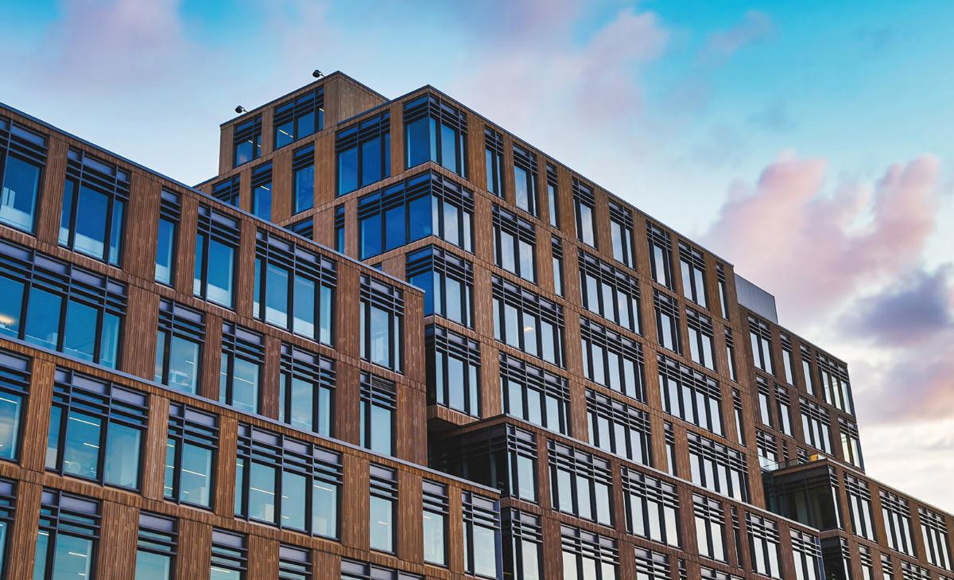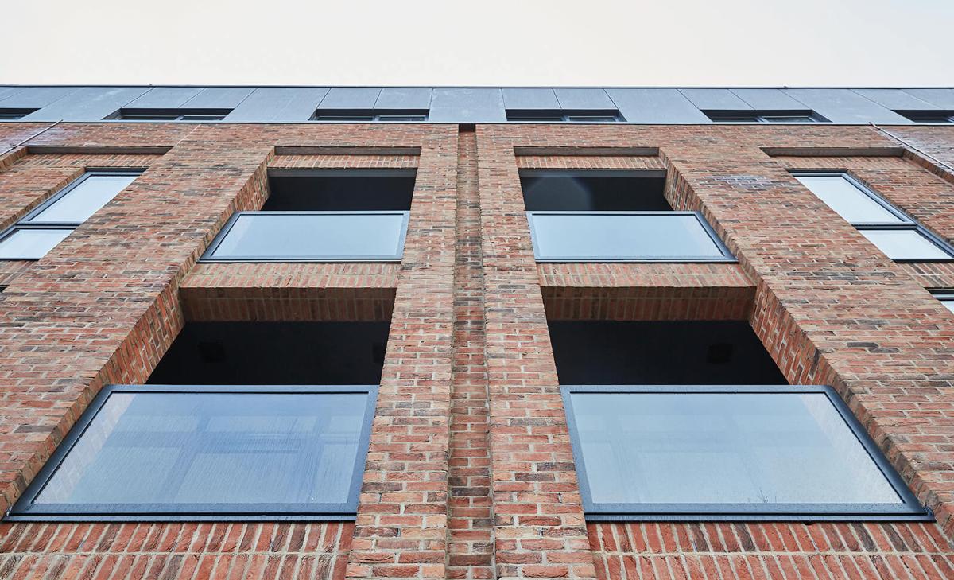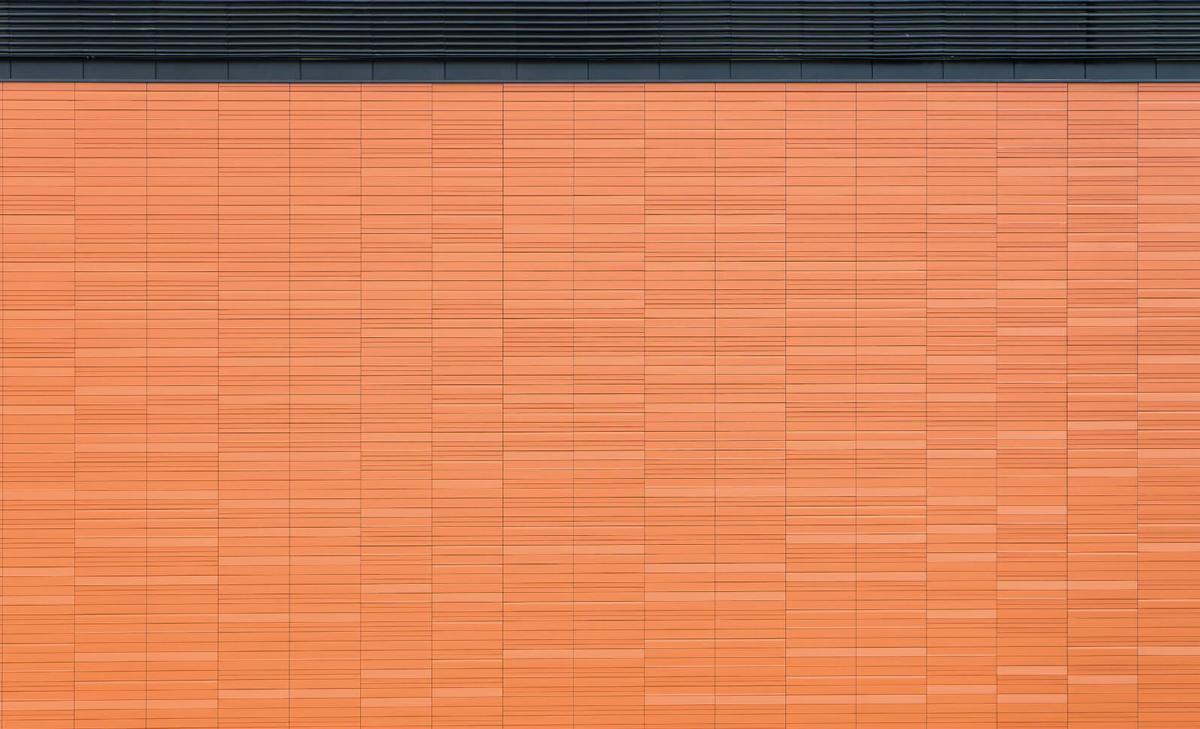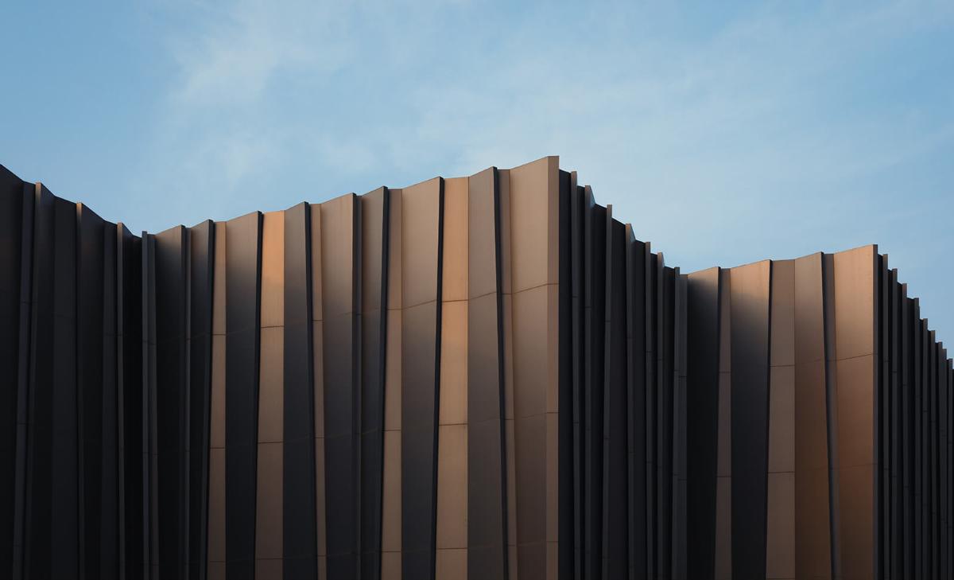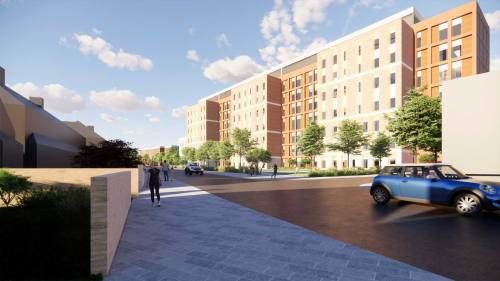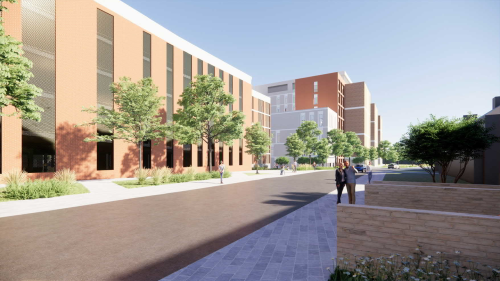Approach to design
The new Hillingdon Hospital will provide vast improvements in the experience for patients, staff and visitors alike. There will be clearly designated entrances, well designed flows throughout the building and it will be easy to find your way around.
The areas with higher footfall, including outpatients and urgent and emergency care services will be located on lower floors to make it more accessible for patients. In-patient floors will be higher up to maximise natural light and views. The modern building will provide a hotel-like, home-from-home experience in a modern, clean, well-lit building.



