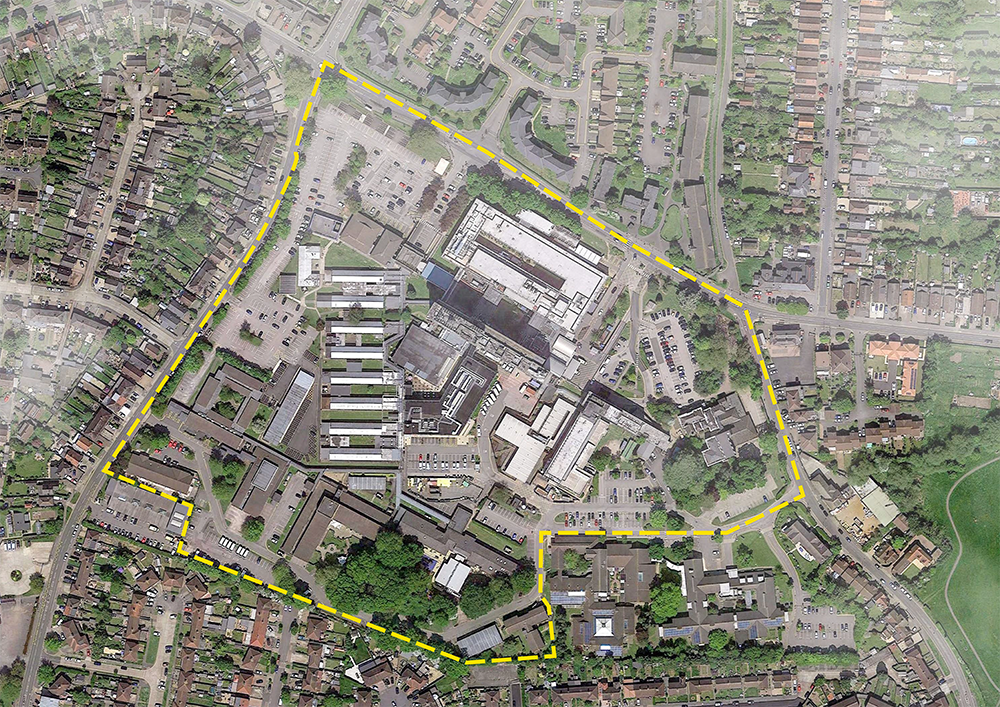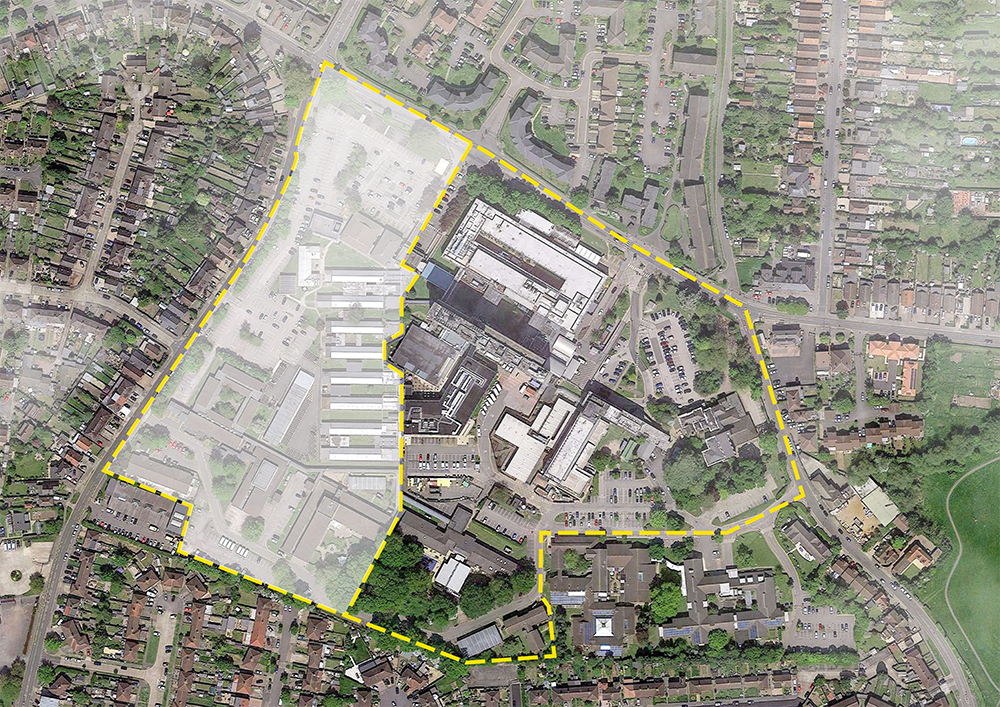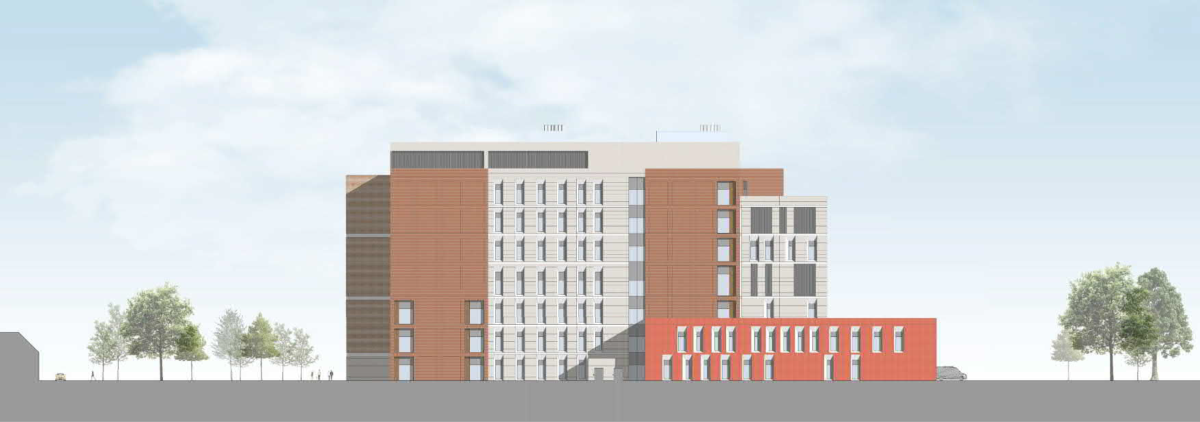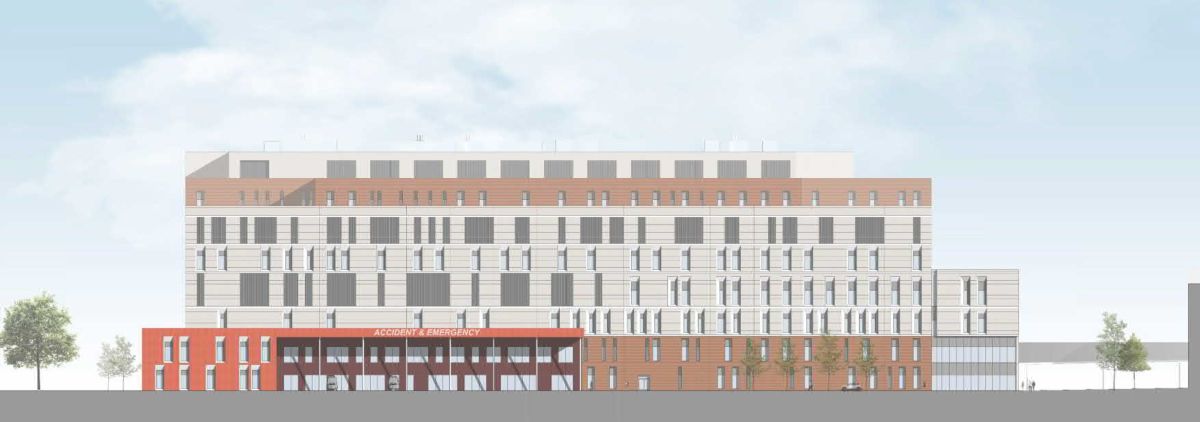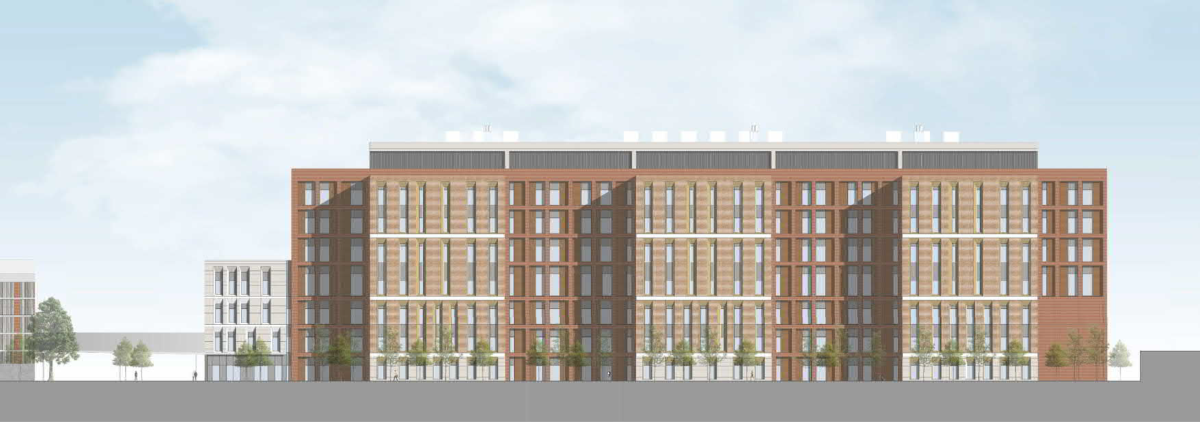What is a masterplan?
A masterplan is an overarching document which is used to structure development. Masterplans are about setting out a vision for an area undergoing change and a strategy for implementing that vision. We developed our masterplan through extensive stakeholder engagement, centred on the end-user experience.
The design, which responds to the clinical needs of the hospital, will incorporate natural, long-lasting materials, ensuring the building will age gracefully and retain a high-quality appearance for decades to come.
The building work will take place in phases so the hospital and its usual services will remain open.
Below are the key points that underpin our masterplan for the new Hillingdon Hospital:
- The layout is designed to ensure that the right clinical services are next to each other, with relevant support services close by.
- In-patient floors will be higher up to maximise natural light and to provide views. Areas of high footfall such as the urgent and emergency care department and out-patients will be on lower floors to enable easy access.
- The new hospital will be located centrally on the site to reduce impact on neighbours. It has been designed to nestle sensitively into the streetscape and enhance the local environment.
- The design is flexible and future-proof, allowing for potential future expansion.
- A multi-storey car park is conveniently located providing direct access into the hospital. There will also be electric vehicle charging points and adjacent cycle storage.
- The extensive open space will positively contribute to the local streetscape and provide a valuable community asset.
- The hospital will also be pandemic-resilient and include important features such as separate pathways and easy access to outdoor spaces.
The main entrance will provide a focal point for onward wayfinding through the hospital and the internal hospital ‘streets’ will also provide clear wayfinding and will be sized to allow flows in both directions, alongside waiting areas and spaces to rest. Rooftop healing gardens will provide respite for patients and courtyards and pocket parks will feature throughout, creating pleasant spaces to relax and socialise.


